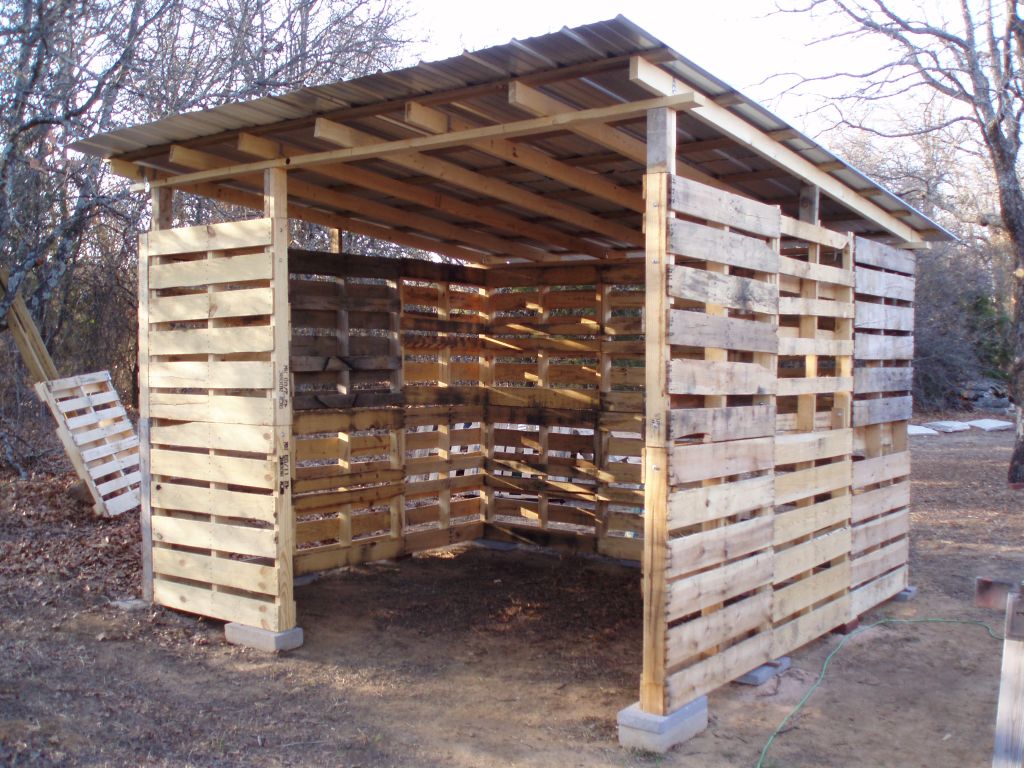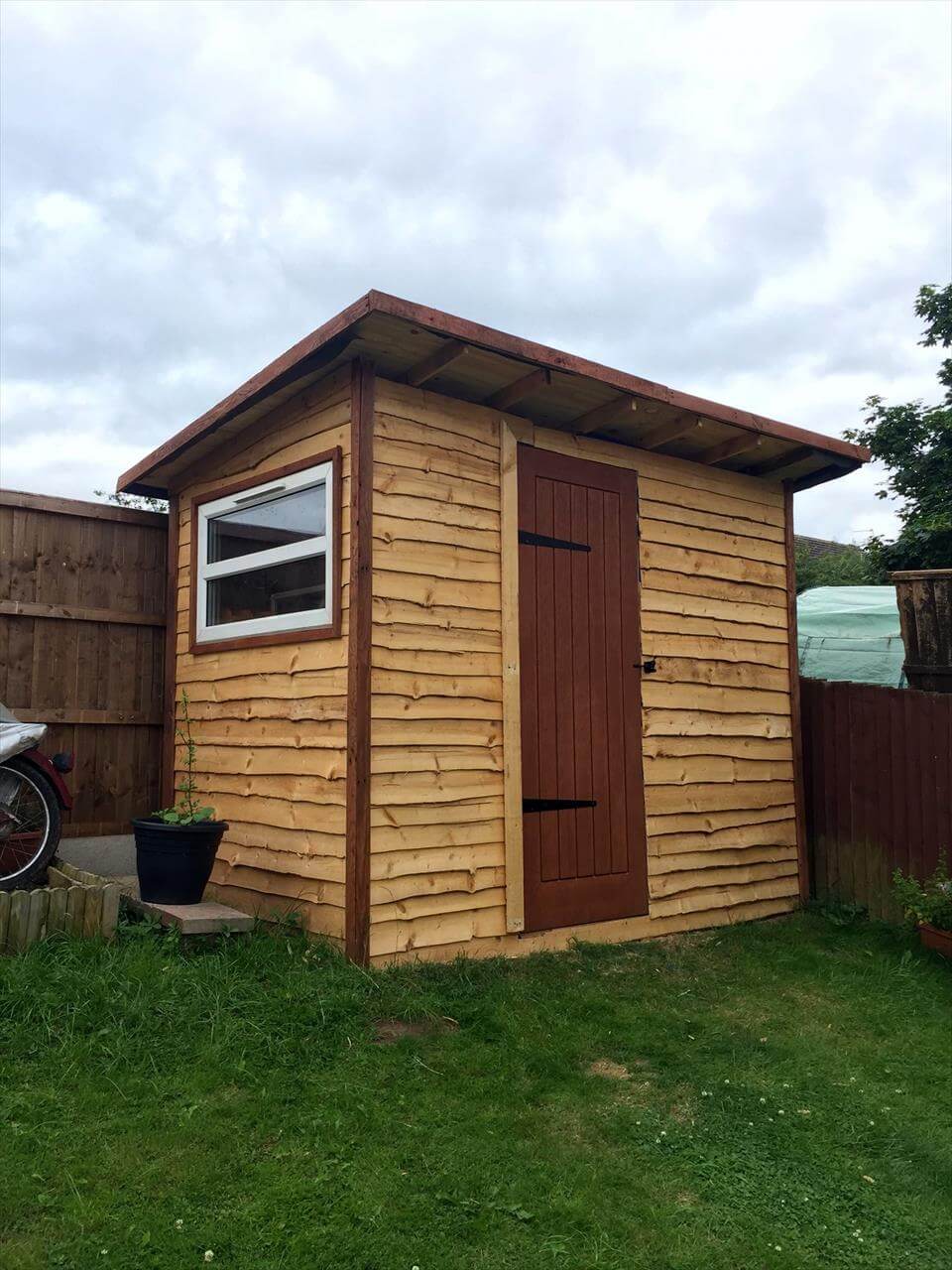Step-by-step outdoor storage shed construction guide
Building Your Dream Outdoor Shed: A Step-by-Step Guide
Constructing your own outdoor storage shed is a rewarding project that combines planning, skill, and hard work. This guide walks you through each stage, equipping you with the knowledge to build a sturdy and functional shed tailored to your needs. Remember safety first â€" always wear appropriate safety gear, including gloves, safety glasses, and sturdy work boots.
Phase 1: Planning and Preparation
Before you even touch a tool, meticulous planning is crucial. Begin by determining the shed's purpose. What will you store? This dictates size and features. Next, sketch a detailed design, including dimensions, door placement, and window placement (if desired). Consider local building codes â€" you may need permits before you start. Secure the necessary materials; a detailed list, generated from your design, will ensure you have everything on hand. This includes lumber (pressure-treated is ideal for longevity), roofing materials, fasteners (screws are generally preferred over nails), and any additional features like windows or shelving.
Choosing the Right Location
Select a level, well-drained location. Consider sun exposure and proximity to utilities and access points. Mark the shed’s footprint clearly and check for underground utilities before digging.
Phase 2: Foundation and Framing
A solid foundation is essential for stability. For smaller sheds, a concrete slab provides a robust base. For larger structures or those on uneven ground, consider a pier and beam foundation. Begin by excavating the area to the required depth. For a concrete slab, pour and level the concrete according to the manufacturer’s instructions. Let it cure completely before proceeding. For a pier and beam foundation, set concrete piers in the ground at the corners and along the sides, ensuring they are level and plumb. Then build the frame using pressure-treated lumber, creating a sturdy rectangular structure. Double-check all measurements and ensure the frame is square at each stage using a level and measuring tape. Remember to anchor the frame to the foundation securely.
Framing Techniques
Use strong, pressure-treated lumber for the base framing. Employ proper joinery techniques, such as using screws and metal brackets to ensure strength and rigidity. Construct the walls using a similar framework, ensuring all members are properly aligned and fastened.
Phase 3: Roofing and Siding
Once the frame is complete, it's time to add the roof. The roof type depends on your design â€" gable roofs are common for sheds due to their simplicity and effectiveness at shedding water. Install the rafters according to your plan and secure them firmly to the top plates. Apply roofing felt or underlayment before installing the chosen roofing material (asphalt shingles are a popular and cost-effective choice). Ensure proper overhang to protect the walls from rain. Next, install the siding. Choose a material that suits your aesthetic preferences and budget â€" vinyl siding is easy to install and low maintenance, while wood siding offers a more natural look.
Phase 4: Doors, Windows and Finishing Touches
Install the door(s) and windows, ensuring they are securely fastened and operate smoothly. Use appropriate hinges and handles. Once the exterior is complete, add finishing touches. This could include painting or staining the exterior for protection and aesthetics. Install interior shelving or other storage solutions based on your initial plan. A final cleaning will leave your new shed looking its best.
Adding Personal Touches
Consider adding features like vents for better airflow, or even electrical outlets for added convenience (ensure this complies with electrical codes). Personalize your shed to reflect your style and needs.
Phase 5: Final Inspection and Enjoyment
Congratulations! Your new outdoor shed is complete. Perform a final inspection, checking for any loose screws, gaps, or other issues. Address any problems promptly. Now, enjoy the fruits of your labor â€" a customized storage solution perfectly suited to your needs. Remember to maintain your shed regularly to ensure its longevity.









